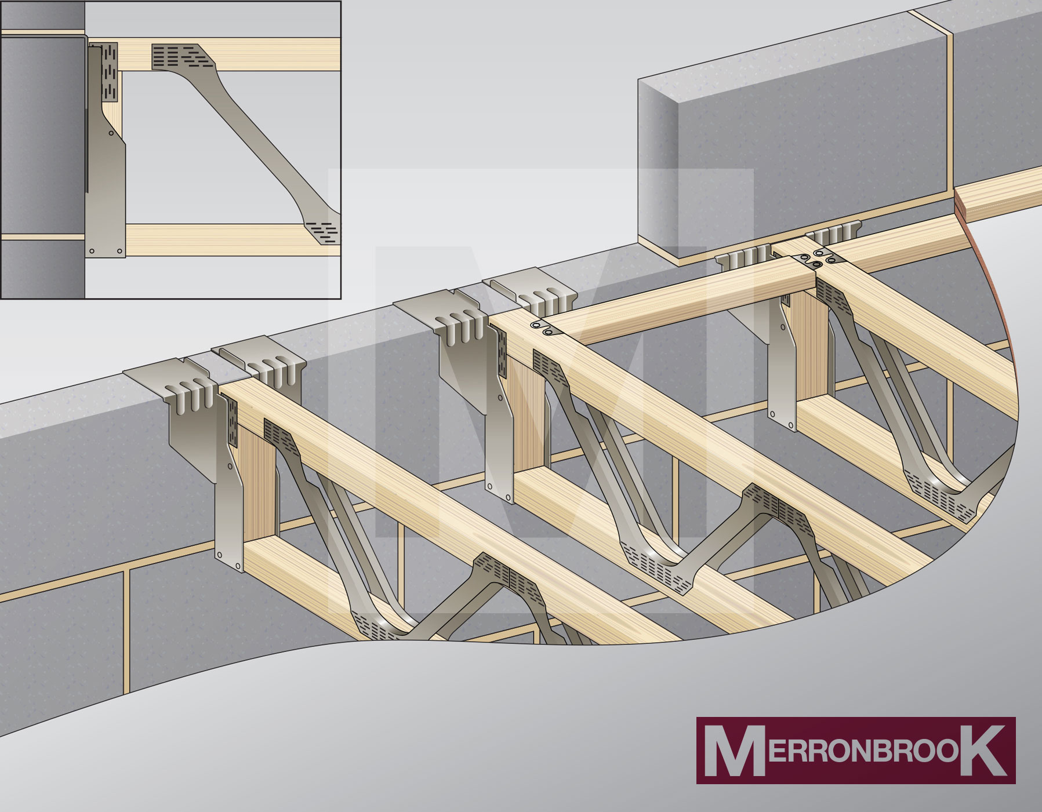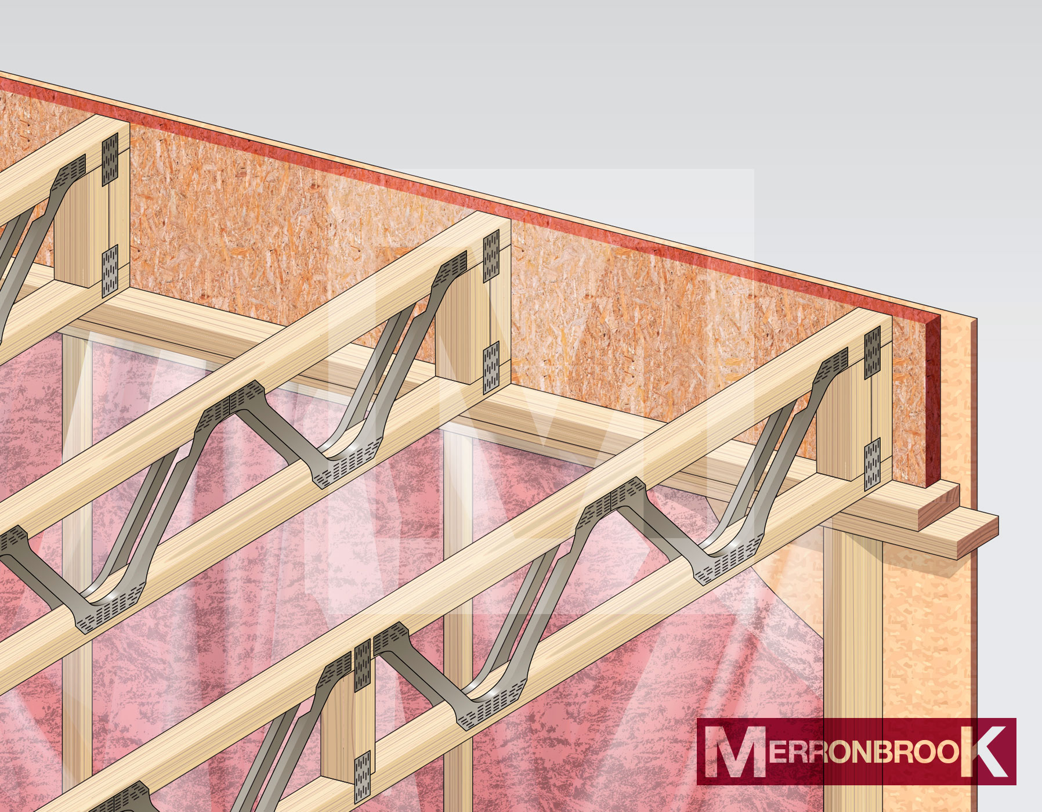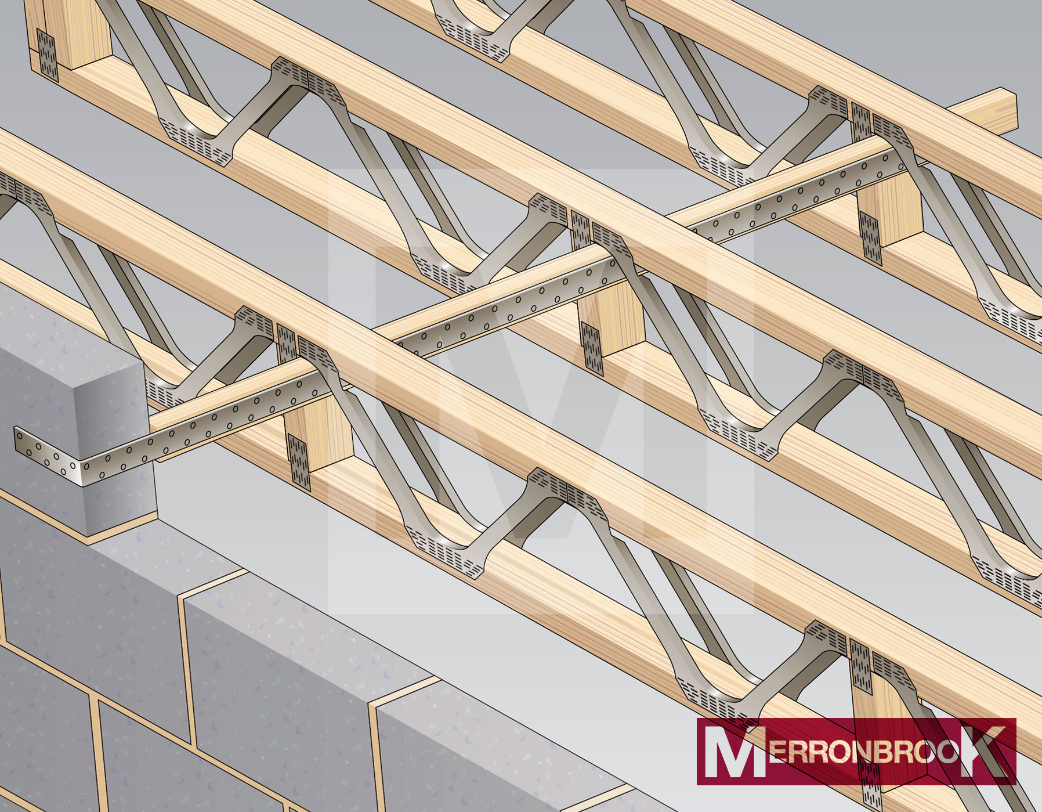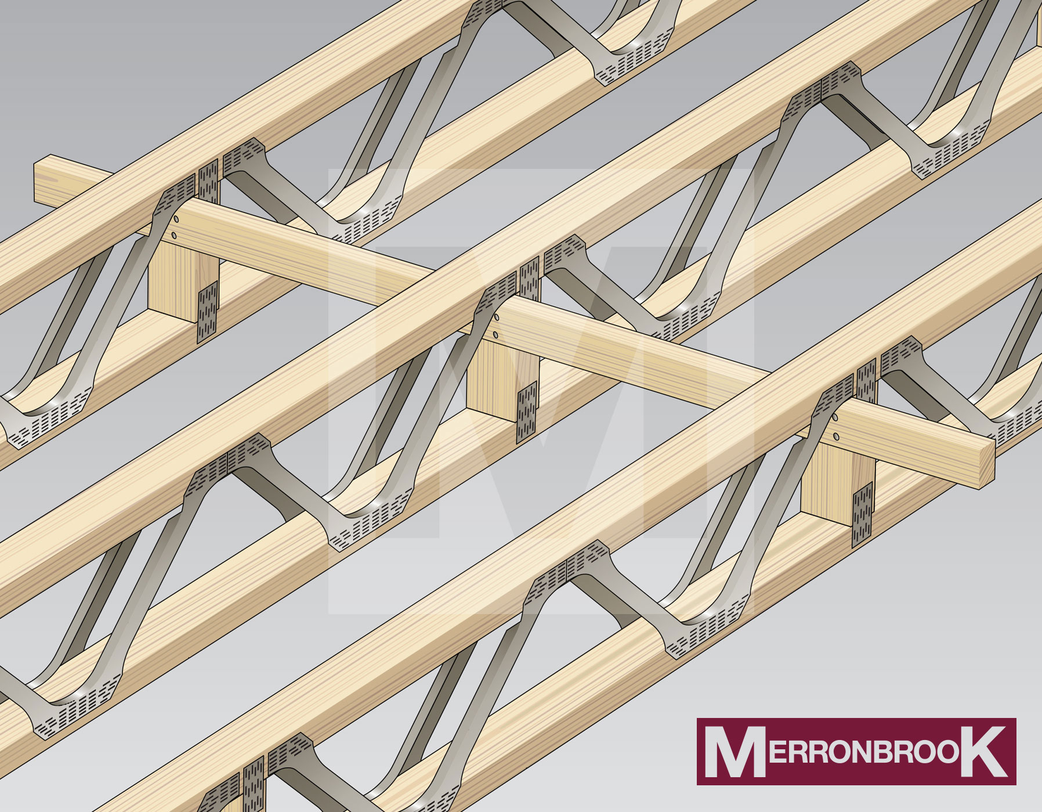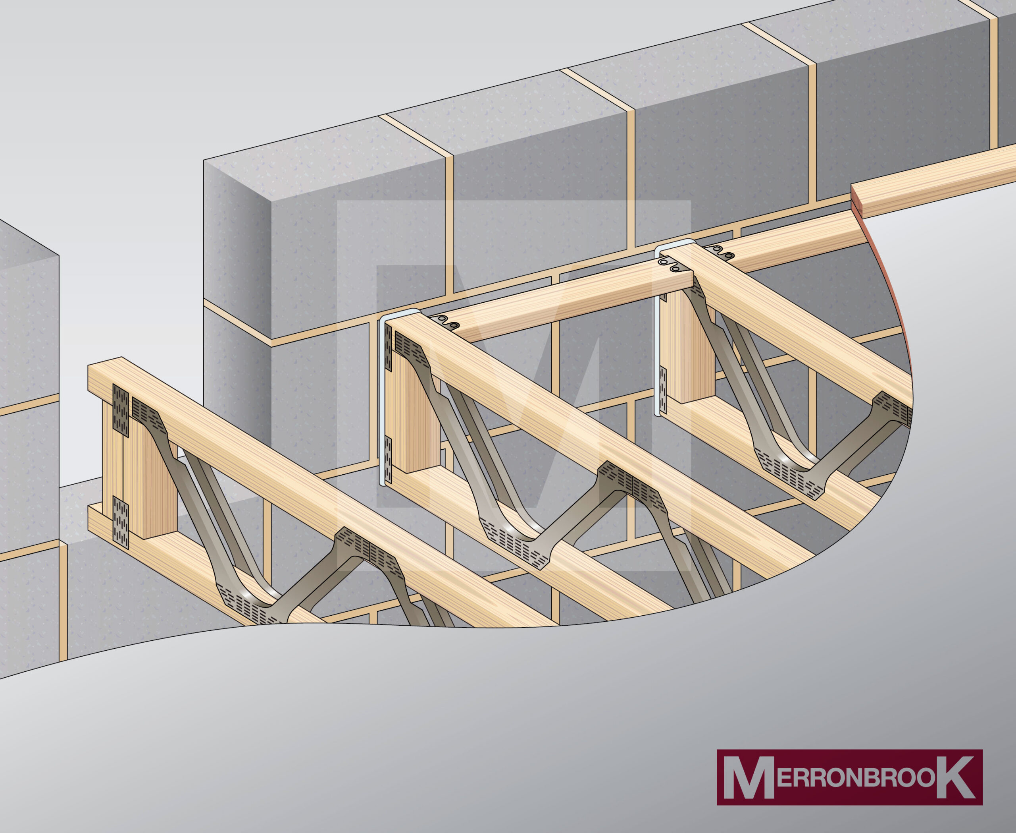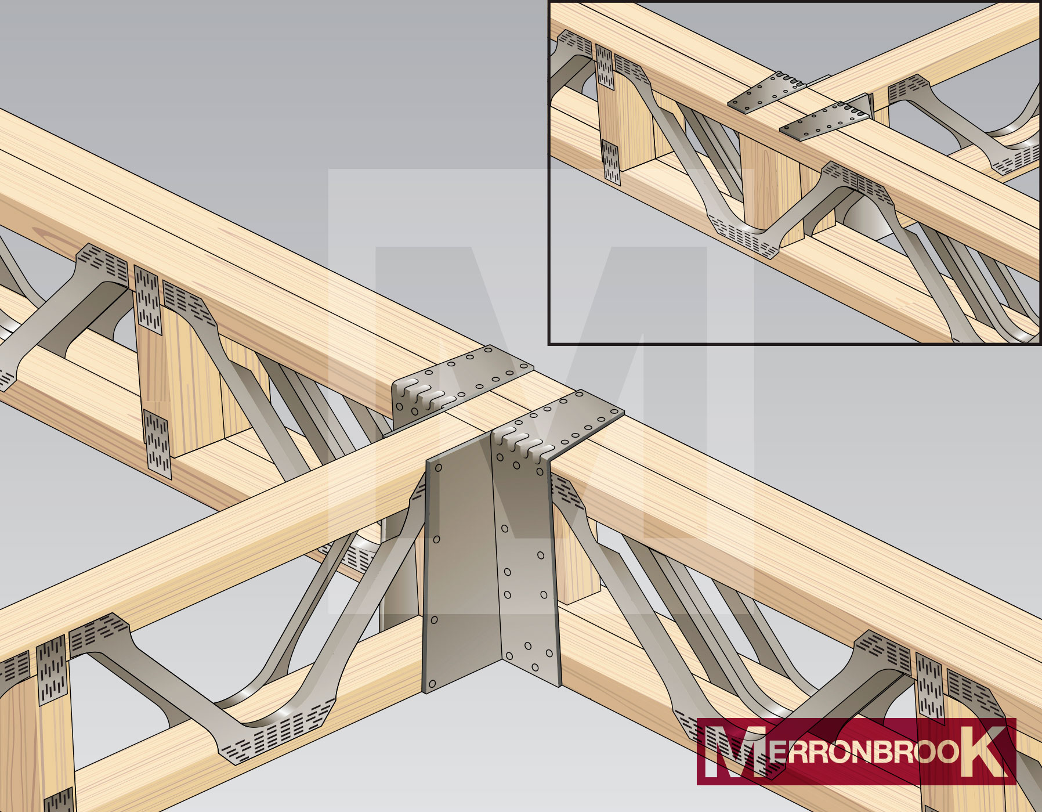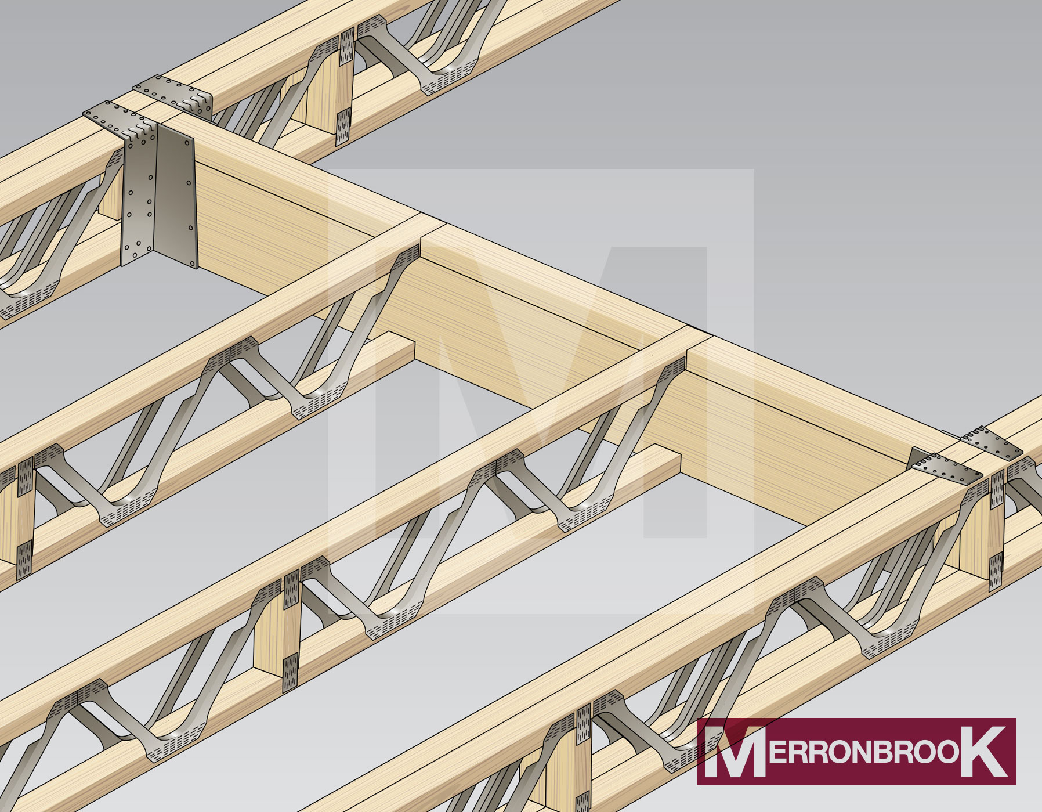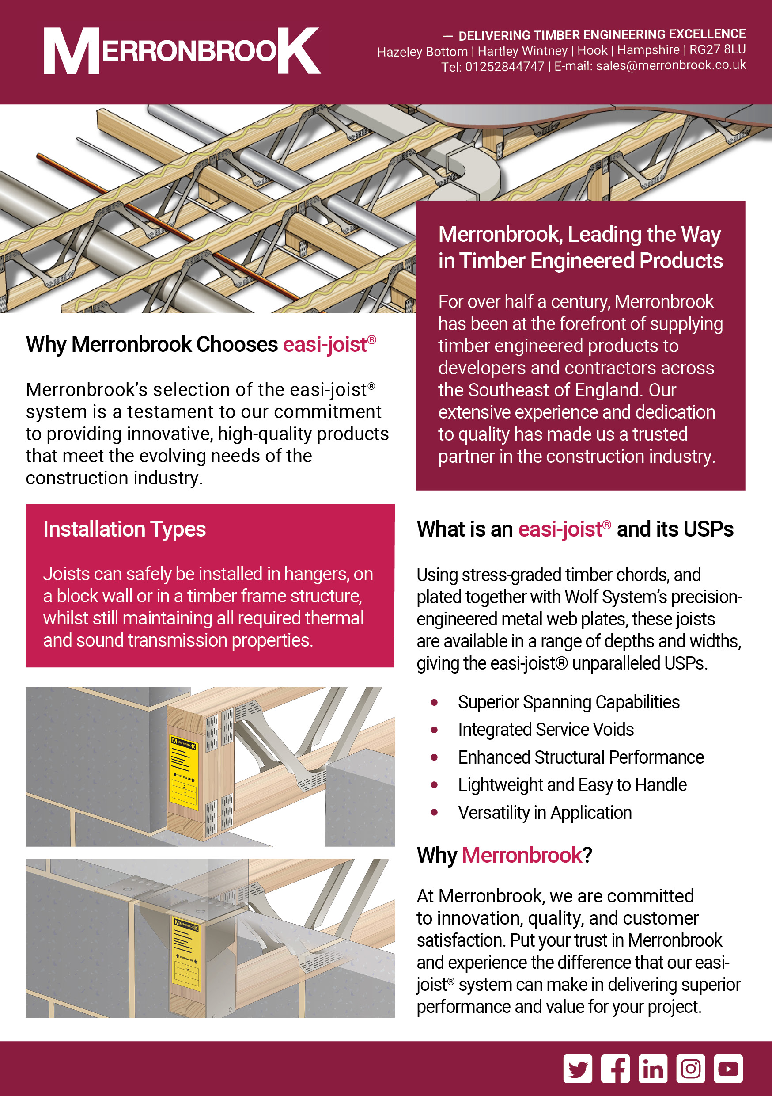
Smart, Strong, and Service-Friendly – The Open Metal Web Solution
When it comes to floor and flat roof systems, selecting the right joist can be challenging. With decades of experience in engineered timber, Merronbrook Ltd has made the decision simple—we recommend the open metal web joist system, specifically easi-joist® by Wolf Systems.
Floor Detailing Key
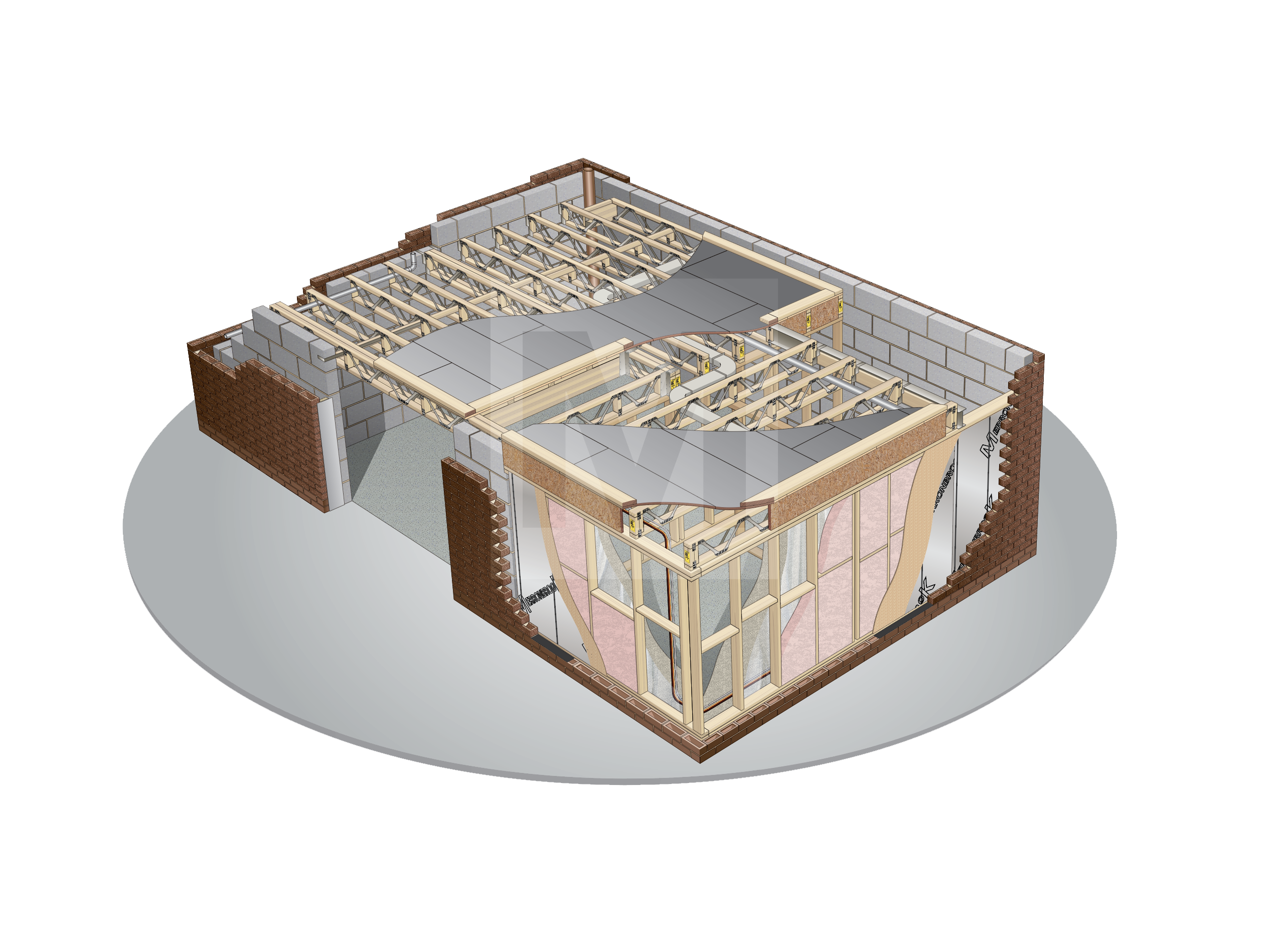
Easi-joist® Masonry Hangers with Perimeter Noggins Detail
Easi-joist® Joist to Panel and Rim Board Detail
Easi-joist® Horizontal Restraint Strap Detail
Easi-joist® Strongback Size and Installation
Easi-joist® Built into Block Wall Detail
Easi-joist® Joist to Joist Hanger Detail
Easi-joist® Joist to Joist ‘Top-Chord Support’ Detail
Why Choose Open Metal Web Joists?
As modern buildings become increasingly service-heavy, the need to accommodate plumbing, electrics, and HVAC systems within the floor zone has never been greater. Traditional joists often require cutting, notching, or drilling on site—adding time, labour, and the risk of weakening structural performance.
The easi-joist® system eliminates this problem entirely. With pre-formed service voids, trades can route cables and pipework through the joist zone quickly and without compromise.
Key Benefits of the easi-joist® System
- Integrated service zones – No drilling or notching required
- Superior span capability – Supports greater distances with fewer supports
- Enhanced structural stability – Reduces movement, shrinkage, and noise
- Lightweight and easy to handle – Speeds up installation on site
- Versatile applications – Suitable for floors and flat roofs in domestic and commercial builds

Engineered for Performance
At our Hampshire manufacturing facility, we use Wolf Systems’ advanced software and CNC technology to produce precision-engineered floor joists to exact specification. Our easi-joist® range is constructed using kiln-dried, stress-graded timber chords connected with precision-engineered metal webs—offering unmatched reliability and performance.
Available Sizes
- Depths: 219mm to 417mm
- Widths: 72mm to 147mm (or double joist options where required)
- Chord size: 47mm (top and bottom)
- All joists designed to suit your load, span, and layout—validated by easi-joist® software

Ideal for Modern Building Needs
Whether you're designing a residential home, a commercial building, or a multi-unit development, our open metal web floor joists offer a future-ready solution. They integrate seamlessly with our timber frame systems and can even be used alongside our attic trusses for combined roof and floor builds.
Quick Summary of Advantages
- Faster service installation
- Reduced on-site labour
- Long-term structural integrity
- Quieter, more stable floors
- Fully engineered, ready-to-install solution
Explore More
To see how our floor systems can work for your next build, click on our Interactive Floor Detailing Key or view our Span Capability Charts for detailed design support.
For expert advice or to get a quote, contact us today —we’re here to help you build smarter from the ground up.
